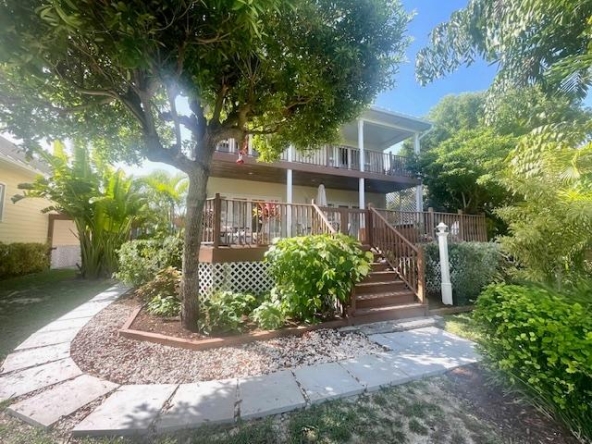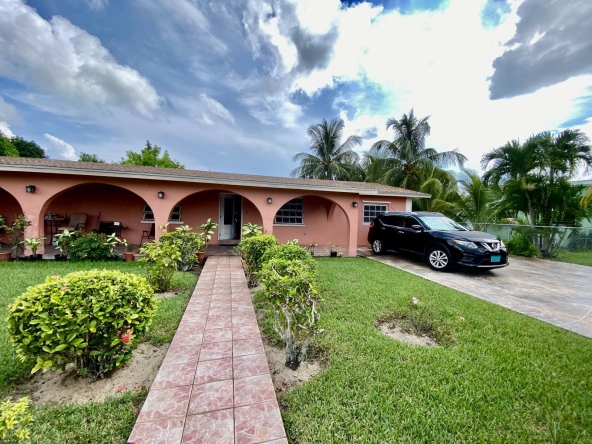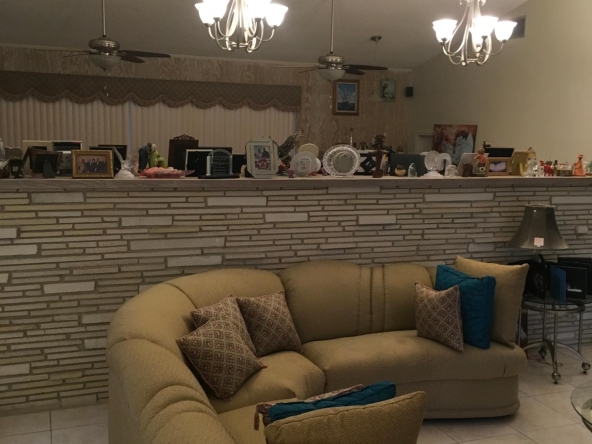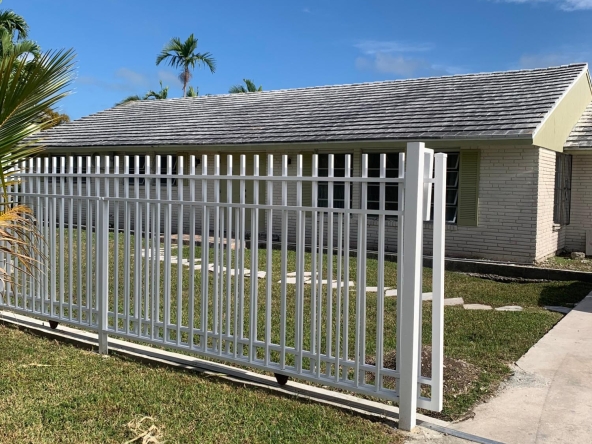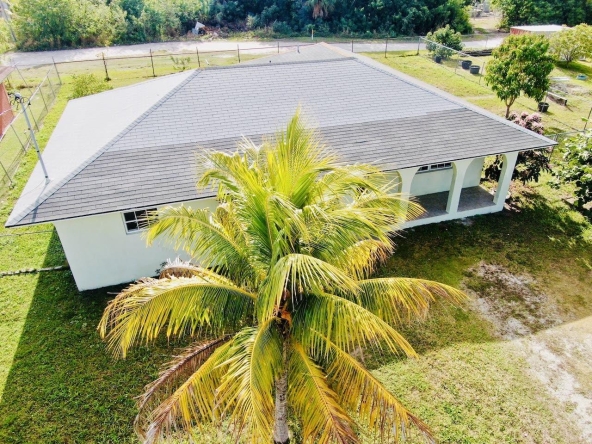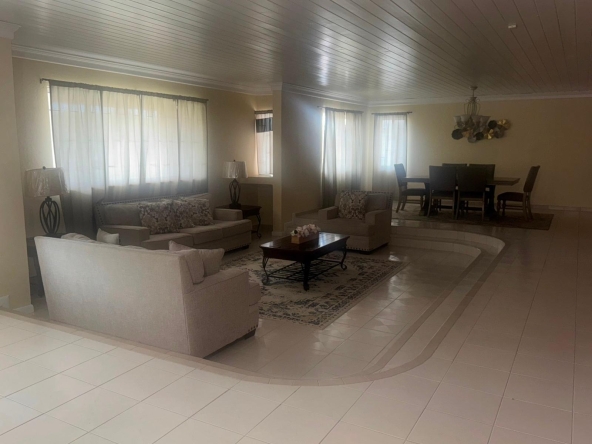Single Family Home for Sale in Bahamia, Grand Bahama/Freeport
Single Family Home for Sale in Bahamia, Grand Bahama/Freeport
Description
This single-storey masonry home features a clean rectangular layout with a front protrusion and a welcoming 46 sq. ft. entrance porch. The exterior is finished in a durable marblecrete texture, with awning windows in mill-finish aluminum frames providing natural light and ventilation. Constructed with concrete blocks tied together by reinforced concrete columns and beams, the structure is strong and reliable. A hip roof—built with timber trusses, plywood decking, and asphalt shingles—completes the shell. The interior spans approximately 1,492 sq. ft. and includes three bedrooms, two bathrooms, a kitchen, laundry area, and an open-concept living/dining room. Please note: This home is being sold unfinished and is priced accordingly—offering an excellent opportunity for customization and long-term value.
Details
62863
3
2
0.22038567493113
